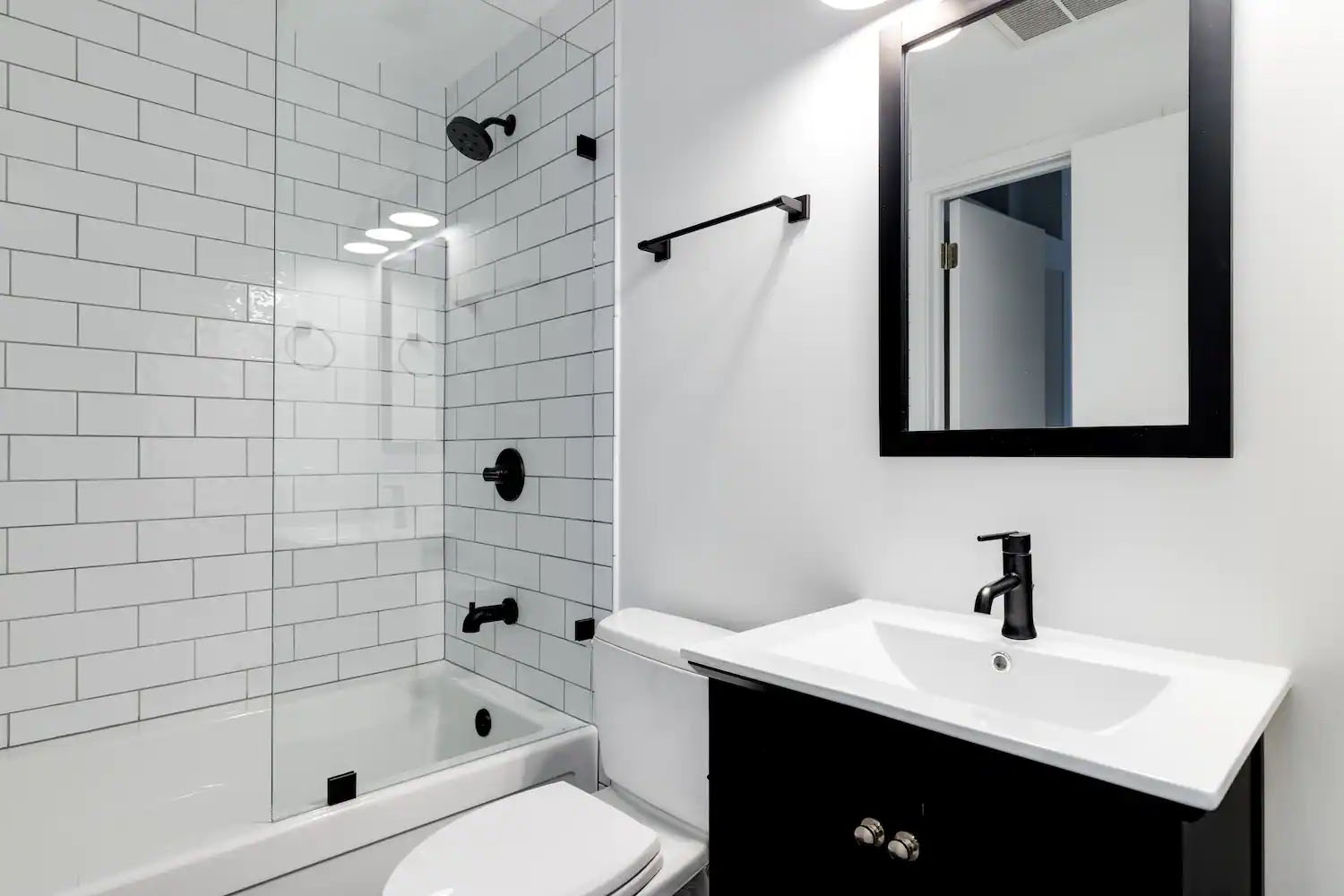
01 Jan Remodeling a small bathroom, Mission Viejo
Remodeling a small bathroom can be a daunting task, but with the right planning and preparation, it doesn’t have to be. With just a few changes and some smart design choices, you can transform your tiny space into an efficient, comfortable room that will add value to your home. Whether you’re looking for luxurious fixtures or budget-friendly alternatives, this guide provides all the information needed to plan a successful small bathroom remodel. From developing realistic expectations about what can fit in the space to choosing materials that make the most of limited square footage, learn how to create an attractive and functional area without breaking the bank.
1. Set realistic expectations for a small bathroom remodel
2. Develop a budget and timeline
3. Choose the best design layout for your space
4. Select fixtures, materials, and colors that maximize the area’s potential
5. Incorporate storage solutions to make the most of limited square footage
6. Consider plumbing options that work with your existing setup
7. Find ways to add value to your home without breaking the bank
Setting realistic expectations for a small bathroom remodel is key to ensure that the project goes smoothly. Many homeowners overestimate what can fit in the space and end up with a cramped room full of large fixtures. To get an idea of what will fit, measure the dimensions of the space and ask yourself if you are willing to sacrifice some square footage for features like a larger shower or a double sink. Once you have an idea of what is possible, create your budget and timeline. Make sure to factor in extra costs such as labor and materials to ensure that your bathroom remodel doesn’t exceed your budget.
Next, choose the best design layout for the space. A good rule of thumb is to keep the toilet, shower, and sink within 6 feet of each other. This will make it easier to move around in the room when bathing or brushing your teeth. When selecting fixtures, materials, and colors for the bathroom, consider how they will affect the overall look of the space. By choosing neutral shades and classic designs that won’t quickly go out of style, you can create a timeless look that will retain its value for many years.
Finally, incorporate storage solutions to make the most of limited square footage. Floating shelves, recessed cabinets, and wall-mounted organizers are great ways to free up counter space and keep items neatly organized. If your bathroom has a tight layout, consider plumbing options that work with your existing setup. You may also want to consider adding low-flow fixtures or tankless water heaters to save money on utility bills.
By following these tips, you can create a cozy and functional bathroom without breaking the bank. With careful planning and preparation, the remodeling process can be a stress-free experience that increases the value of your home. With just a few changes, you can transform an outdated room into a stylish space with modern amenities and luxurious fixtures. So take some time to plan your remodel and start creating the bathroom of your dreams!
>Creating a beautiful and functional bathroom doesn’t have to be expensive or time-consuming. By setting realistic expectations for your small bathroom remodel, developing a budget and timeline, and choosing the best design layout for your space, you can create an attractive area that adds value to your home without breaking the bank. With careful planning and preparation, you can transform an outdated room into a stylish space with modern amenities and luxurious fixtures. So take some time to plan your remodel today – start creating the bathroom of your dreams!

